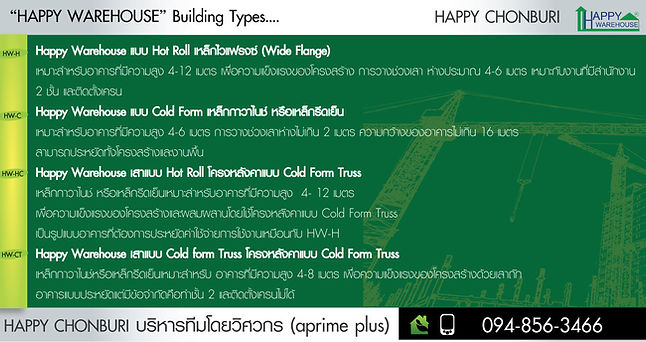
WHY HAPPY WAREHOUSE : Why do most customers choose to build a factory with us?
1. Strong with prefabricated TRUSS structure according to engineering principles
2. Save 40% on structure cost.
3. Save over 50% labor cost.
4. Save material cost due to 90% of the material is made in the factory according to the required size, so there is no waste material and our factory has our own metal sheet extrusion machines.
5. Build quickly with a complete assembly system according to engineering standards installed nationwide
6. Strong structure Made from hot rolled and cold rolled steel.
HAPPY WAREHOUSE's BUILDING TYPES
Factory structure type ready-made warehouse prefabricated factory

Build a factory, build a warehouse, format (HW-H), Happy Warehouse, Hot Roll type, wi-frank steel (Wide Flange).
Suitable for buildings with a height of 4-12 meters for structural strength. Placing the columns at a distance of about 4-6 meters, suitable for work with 2 floors of offices and installing a crane.
Build a factory Build a warehouse Format (HW-C) Happy Warehouse, Cold Form, Galvanized Steel or cold rolled steel
Suitable for buildings with a height of 4-6 meters, placing columns not more than 2 meters apart, building widths of not more than 16 meters, can save both structure and floor work.
Build a factory, build a warehouse (HW-HC), Happy Warehouse, Hot Roll columns, Cold Form Truss roof.
caulk steel or cold rolled steel suitable for tall buildings 4- 12 meters for structural strength and blending by using Cold Form Truss roof. It is a building model that wants to save on usage costs like HW-H.
Build a factory, build a warehouse, form (HW-CT) Happy Warehouse, Cold form Truss columns.
Cold Form Truss caulk steel Or cold-rolled steel suitable for buildings with a height of 4-8 meters for the strength of the structure with braided columns. Economical building, but there is a limitation that can be made on the 2nd floor and can't install a crane.
HAPPY WAREHOUSE What kind of factory can we build for you?

Get ready to build a factory. and various steel structure buildings as required such as
1. Warehouses, factories for rent, mills
2. Parking garage, car park building
3. Farmhouses for agricultural products
4. Prefabricated roof structure
5. Prefabricated building structure
6. Flea market, fresh market, flea market roof structure
7. Sports fields, football fields, futsal fields, basketball courts
8. The ranch
9. Distribution center, transportation center
10. Garage
11. Product showroom
12. Multipurpose courtyard
13. Warehouse warehouse for rent
HAPPY WAREHOUSE Build a factory, build a warehouse with PEB system.

Pre-Engineered Building
HAPPY WAREHOUSE Construct a prefabricated steel building with the production process being controlled within the factory. before being actually installed So it's easy to control the standard. and help reduce material waste on the job site Because every material will be prepared to have the right amount for use. The structures are calculated by engineers and consist of a Bolt System.
Preparing for production in the factory : PREFABRICATION PROCESS
HAPPY Warehouse Preparing Scene WAREHOUSE
VDO 1: Prepare steel production in the factory before installation

PREFABRICATION PROCESS
HAPPY WAREHOUSE Prefabricated Steel Building prefabricated factory The production process will be controlled within the factory with the inspection of the pillar production. various roof structures by engineers to get the standard that meets the specification before building before being actually installed So it's easy to control the standard. and help reduce material waste on the job site Because every material will be prepared to have the right amount for use. The structures are calculated by engineers and consist of a Bolt System.
HAPPY WAREHOUSE We have experience in building ready-made warehouses. prefab building warehouse for pictures Various styles, more than 200 projects, with more than 10 years of building experience, we are the leader in ready-made warehouses. We are the first to apply the PEB building innovation in the prefabricated warehouse building system. prefabricated building prefabricated factory
You can visit the production warehouse at Soi Phutthabucha 36, Bangkok, to ensure that the products you order are produced correctly and according to standards.
HAPPY WAREHOUSE : Bolts & Nuts System
Assembling with screw system

Plate installation and plate placement distance
HAPPY WAREHOUSE Plates and J-Bolts / L Bolts will be provided to the customer to determine the distance within the advice of the engineering team. The plate and J-Bolts sizes will be calculated to suit each size of warehouse, factory, building to reach the scale. Base and strong according to engineering principles
Standard size, ready to build, easy and fast. : Standard Model : QUICK & EASY

ขนาดเริ่มต้น 100 ตรม.


Standard Model : QUICK & EASY MODEL AG
Able to pass designs according to land size and usage, A - G format

โกดัง โรงงานสำเร็จรูป แบบ A ขนาดกว้า��ง 8 เมตร ยาว 12 เมตร สูง 4 เมตร


ขนาดกว้าง 10 เมตร ยาว 16 เมตร สูง 4 เมตร

ขนาดกว้าง 10 เมตร ยาว 16 เมตร สูง 5 เมตร

ขนาดกว้าง 12 เมตร ยาว 18 เมตร สูง 4 เมตร

ขนาดกว้าง 12 เมตร ยาว 20 เมตร สูง 5 เมตร

ขนาดกว้าง 14 เมตร ยาว 26 เมตร สูง 5 เมตร

ขนาดกว้าง 15 เมตร ยาว 20 เมตร สูง 5 เมตร

ขนาดกว้าง 15 เมตร ยาว 30 เมตร สูง 5 เมตร
Type A: Cold Form Warehouse width 8 meters 12 meters long high 4 m. Area 96 square meters
Type B: Cold Form Warehouse width 10 meters length 16 meters high 4 m. Area 160 square meters
Type C: Cold Form Warehouse width 12 meters 18 meters long high 4 m. Area 216 square meters
Type D: Cold Form Warehouse width 12 meters 20 meters long 5 meters high Area 240 square meters
Type E: Cold Form Warehouse width 14 meters 26 meters long high 5 m. Area 364 square meters
Type F: Cold Form Warehouse width 15 meters 20 meters long high 5 m. Area 300 square meters
Type G: Cold Form Warehouse width 15 meters 30 meters long high 5 m. Area 450 square meters







